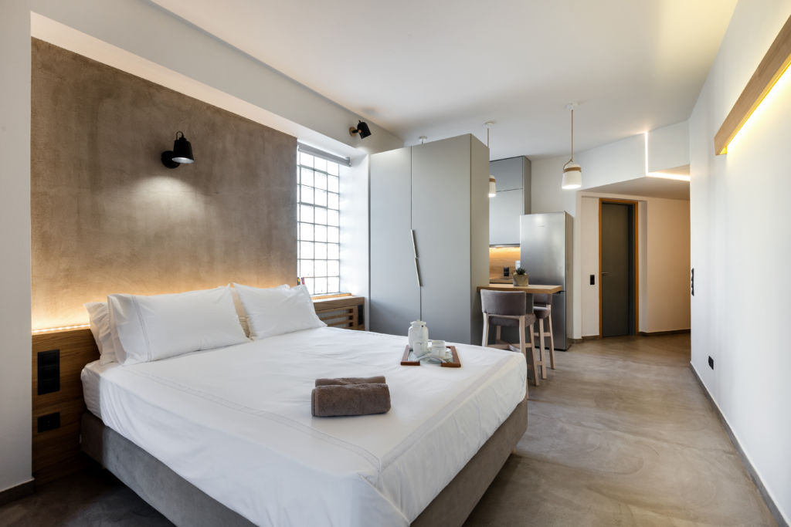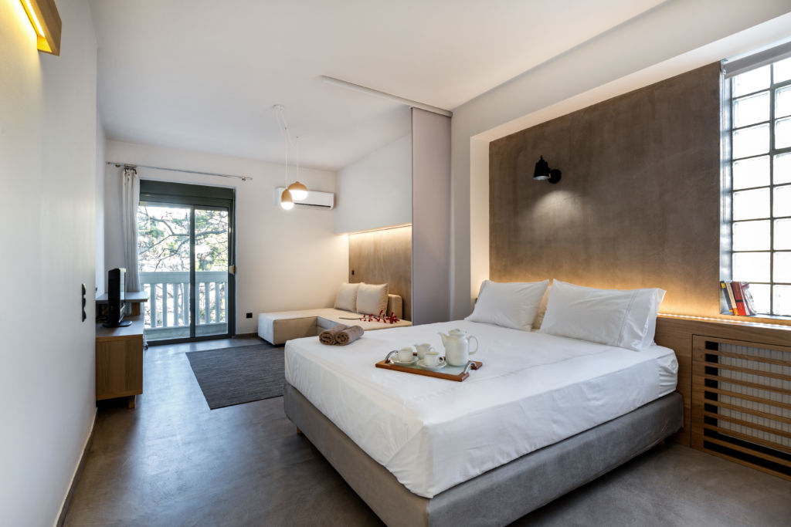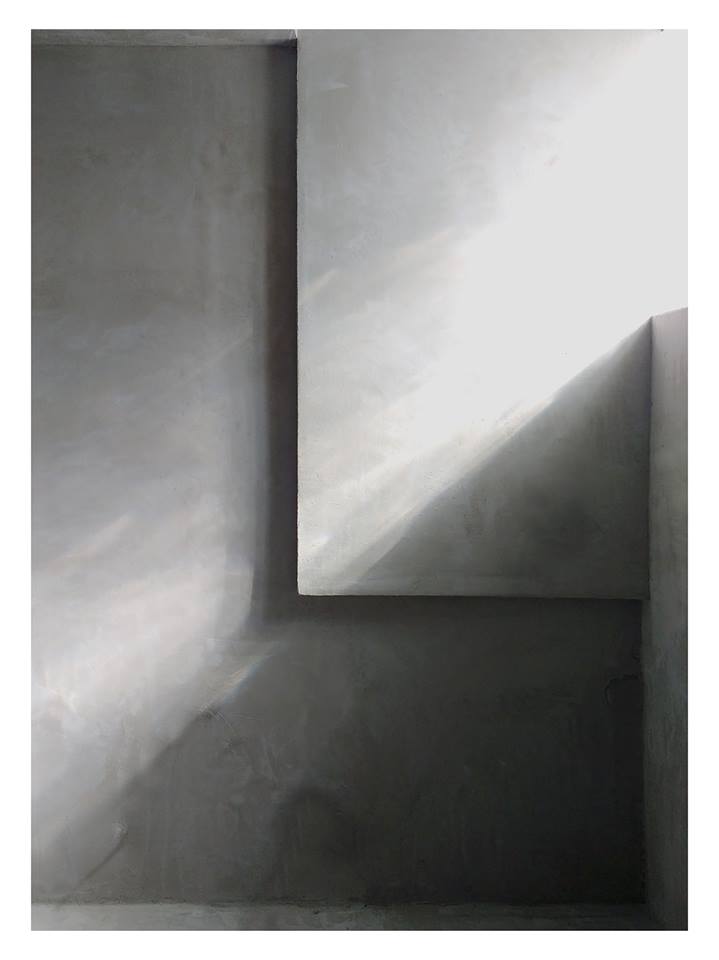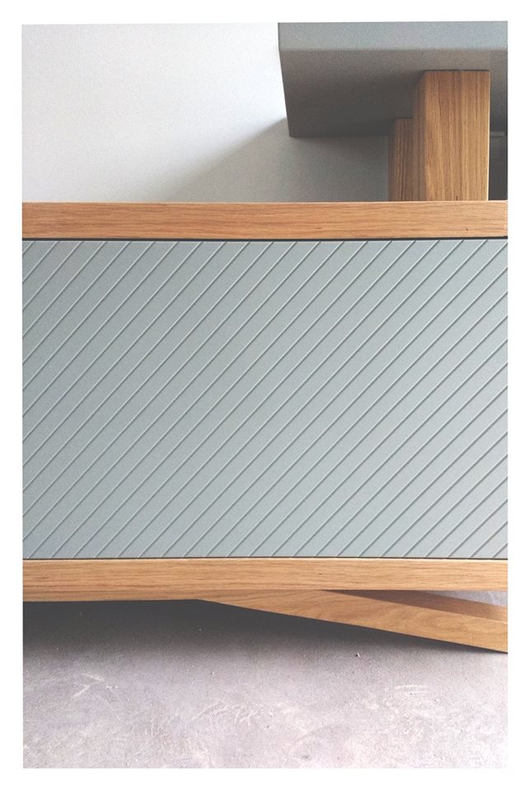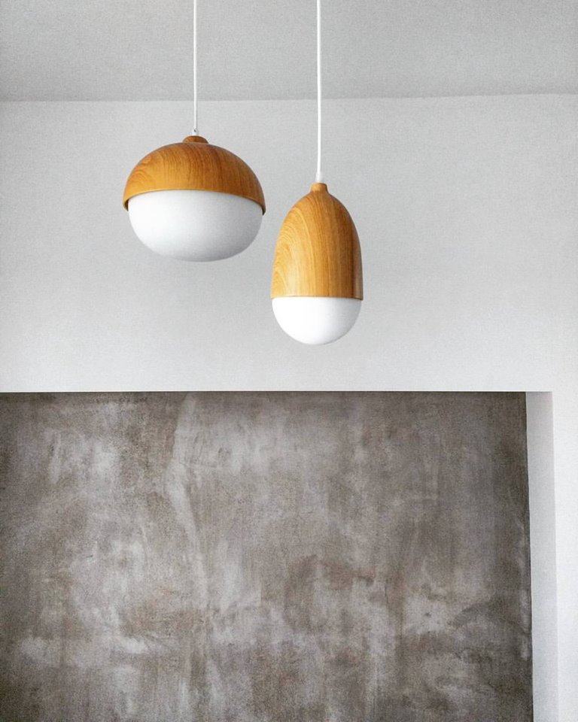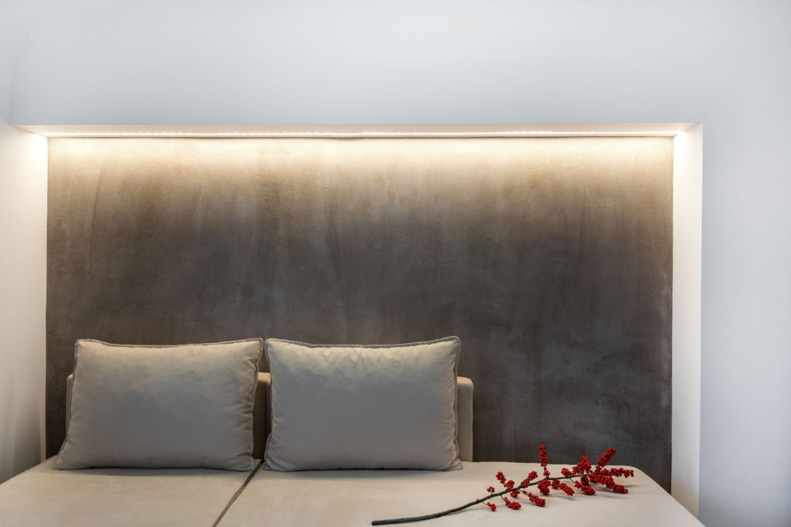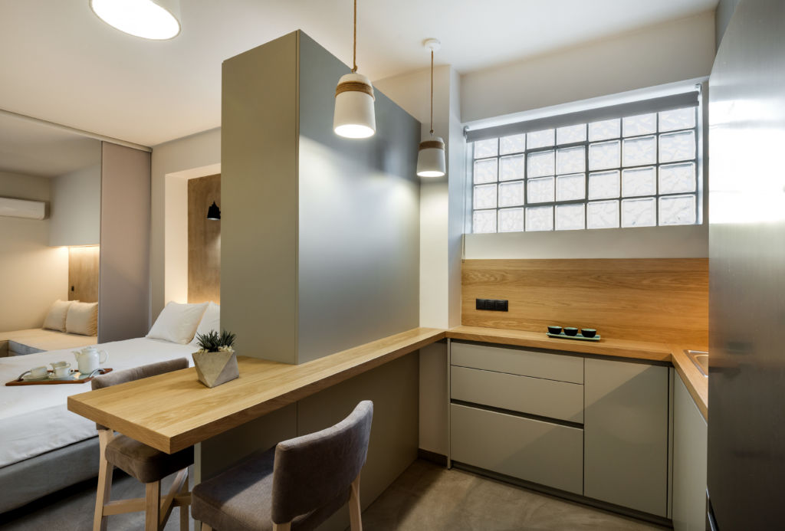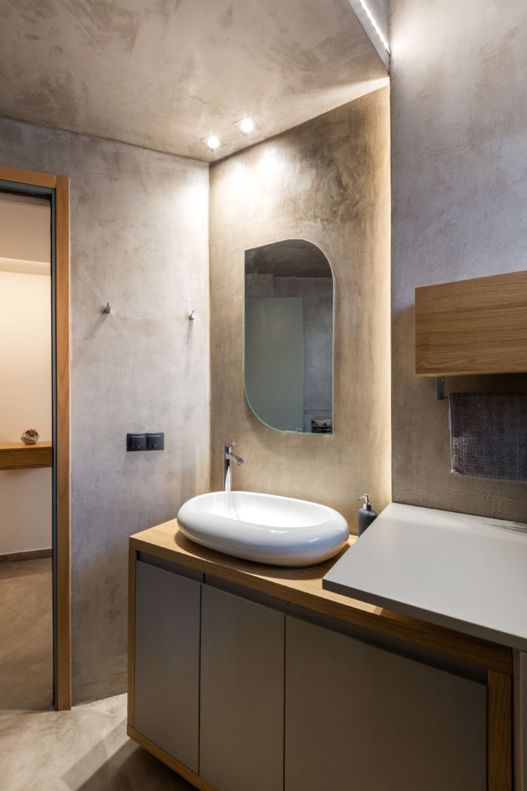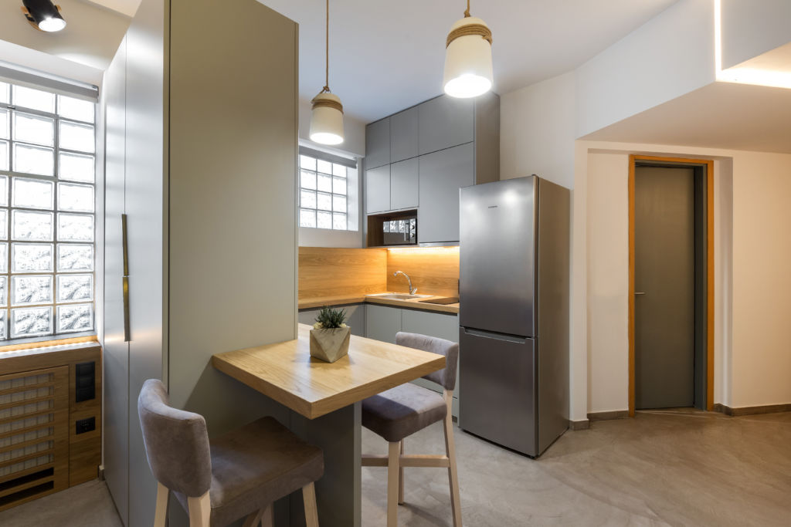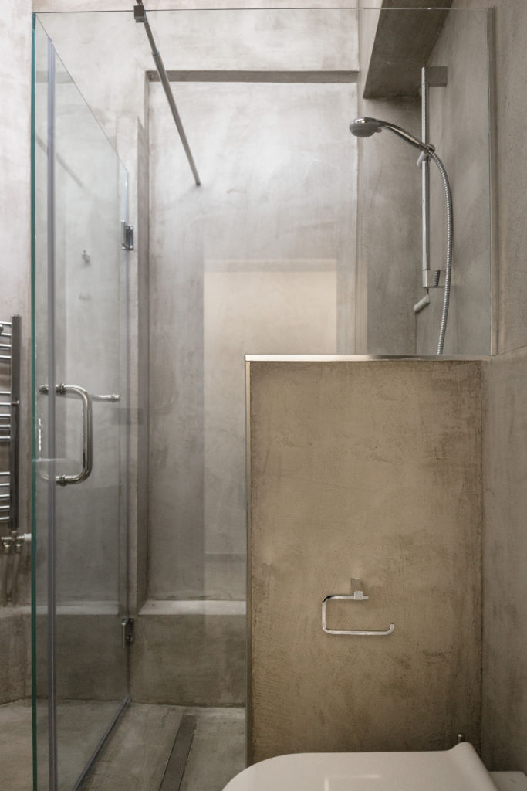Apartment Renovation
The interior modifications made, transformed a fragmented by walls space, into an open air contemporary chic apartment. The new space is clever divided into sleeping place, eating area and living room by using custom designed furnishing. Natural oak veneer and grey colored lacquer were used for the kitchen and eating table, the closet and desk constructions.
The flowing cement floor system reinforced the flat’s unification depiction. The glass-brick openings let a natural light flow into the apartment. Vertical and horizontal discreet lightning lines were designed in the ceilings and walls, creating a sense of calmness and coziness.
Location
Trikala, Greece
Area_ 46m2
Completed: September 2017
Photos_Maria Irene Moschona

