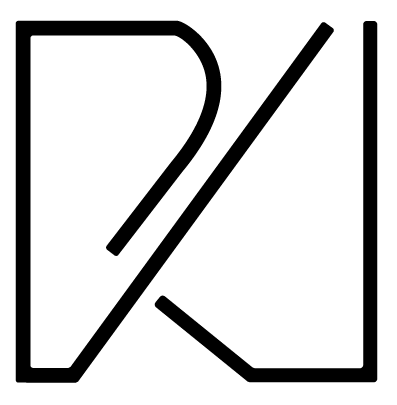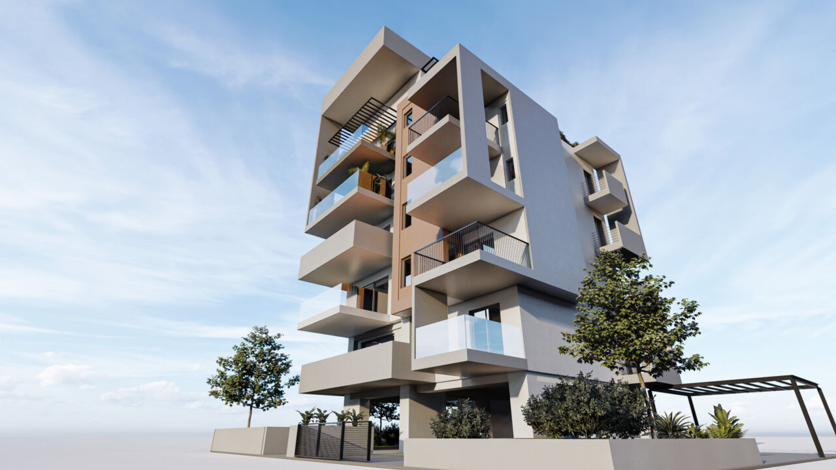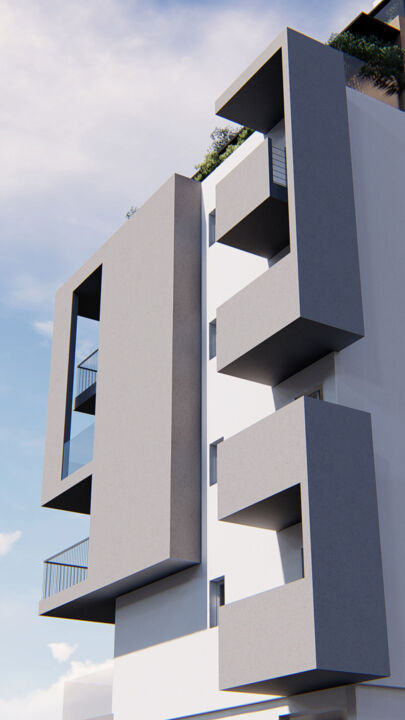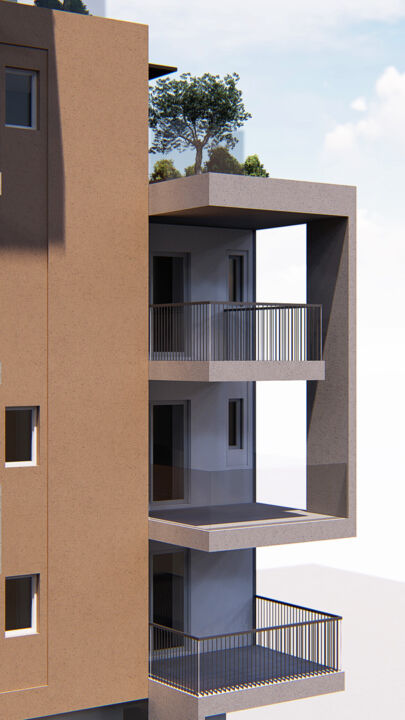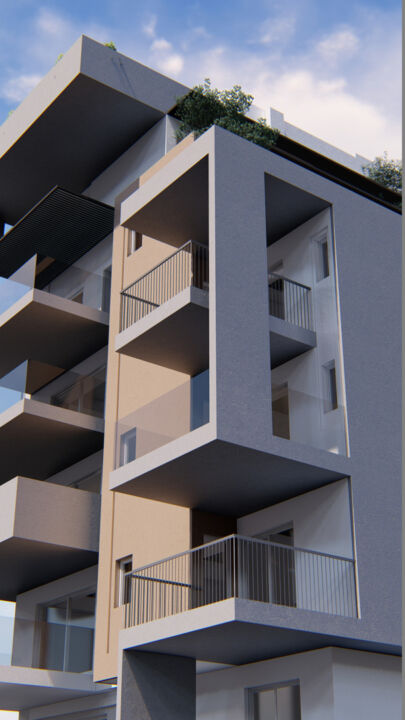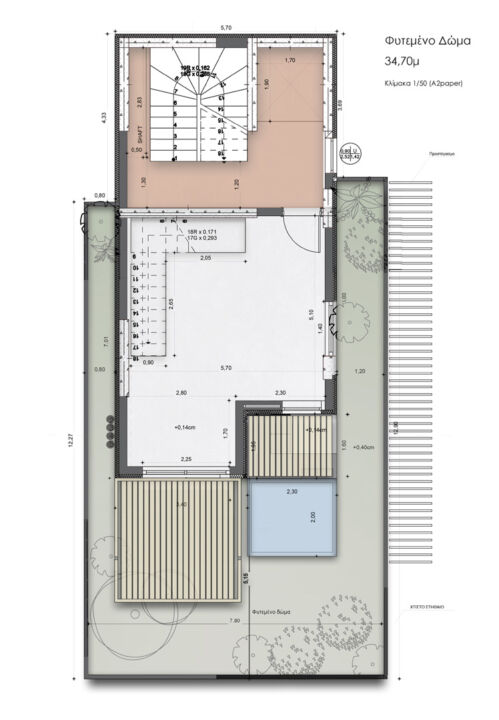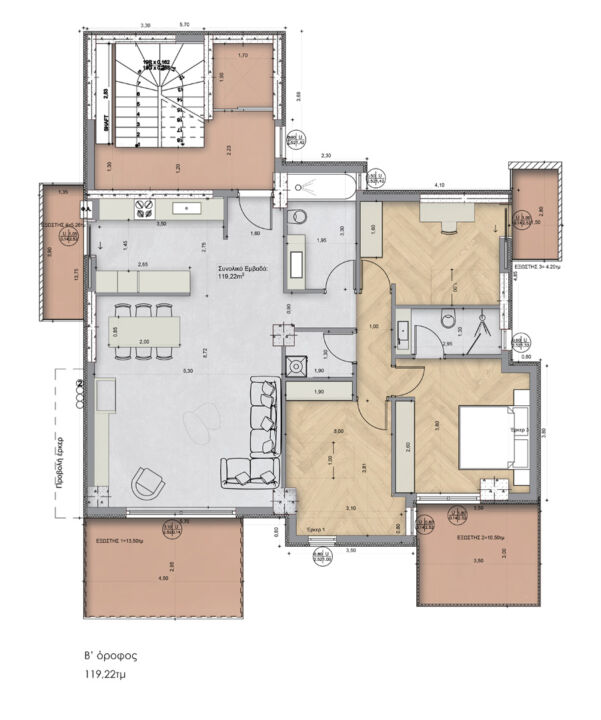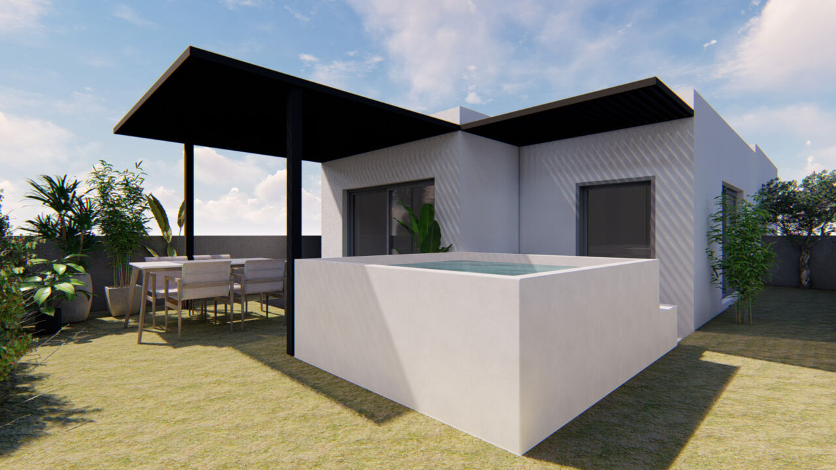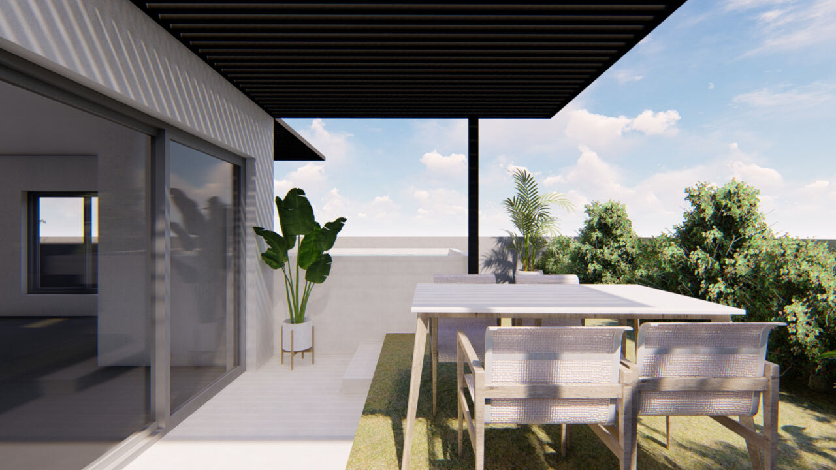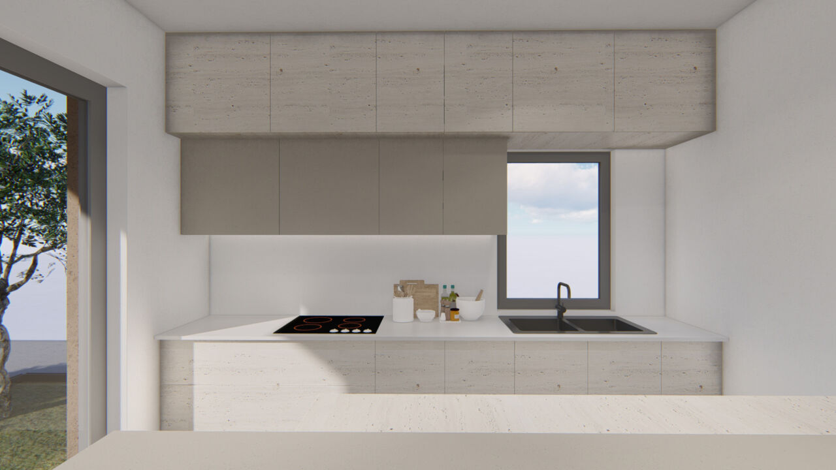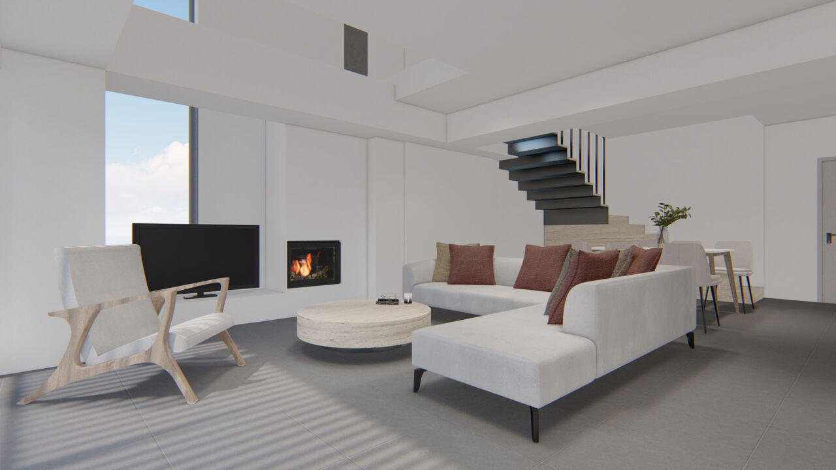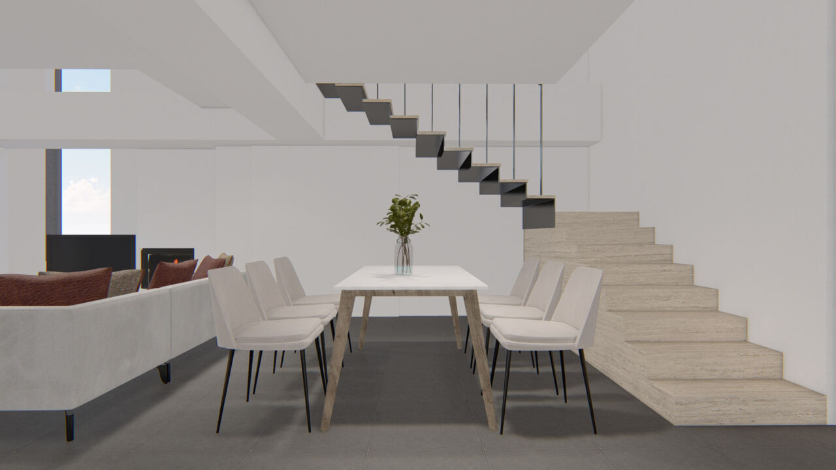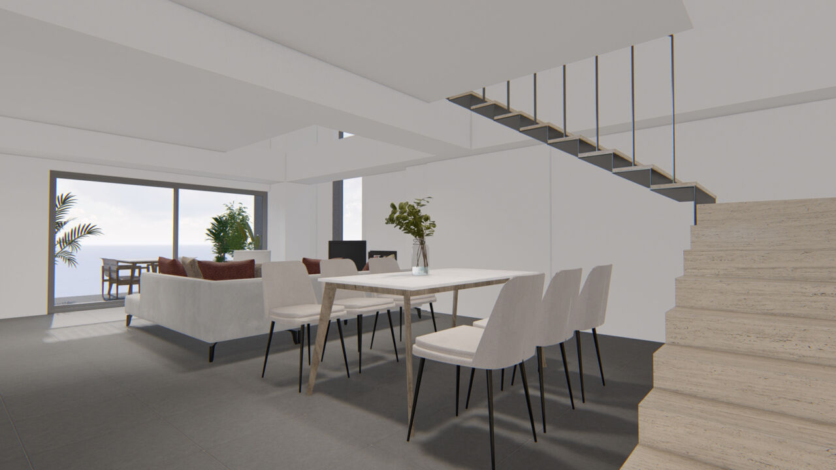Building Synthesis
The building accommodates 5 floor apartments. The primary design aims at the comfort and functionality of the residence, combined with the regeneration of a construction that estimates the repeatability of view. Architectural recesses and protrusions, color and material alterations were designed in the context of creating a sculpture. The building is under construction.
Location
Trikala, Greece
Completed_ Construction period
Construction_ B&K Company
