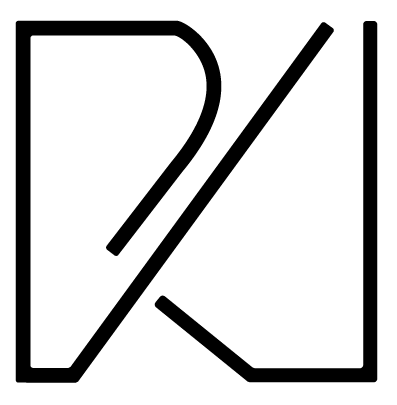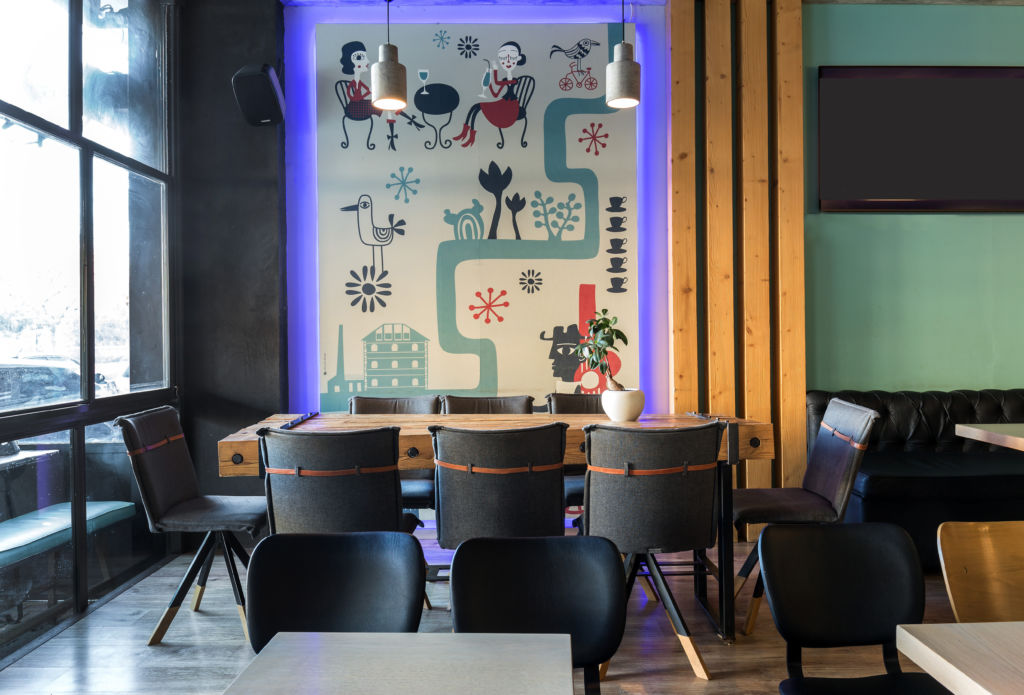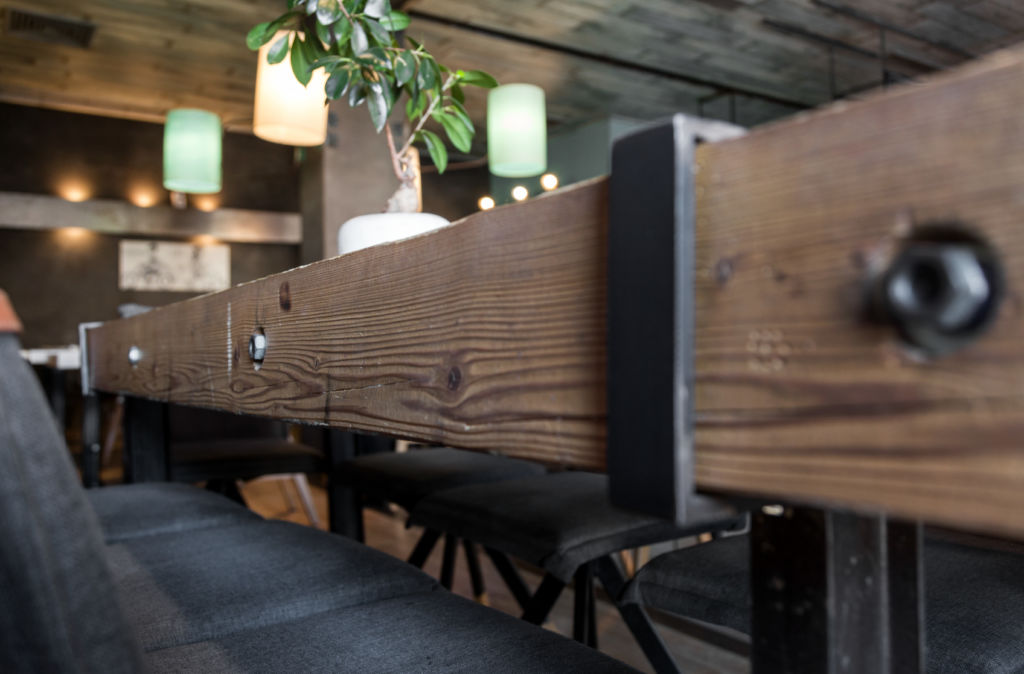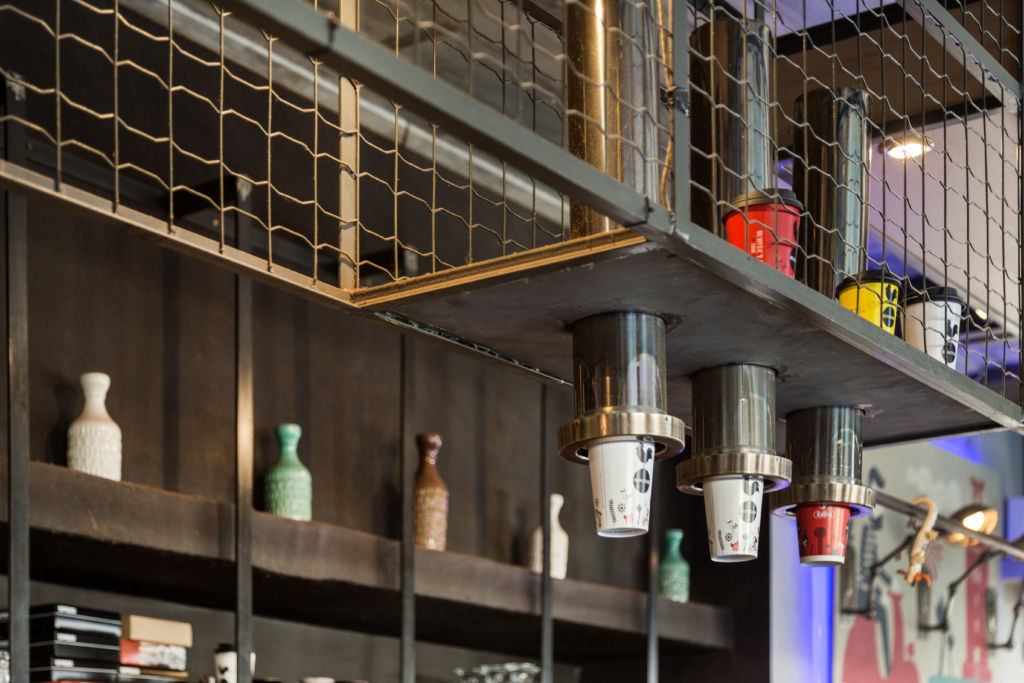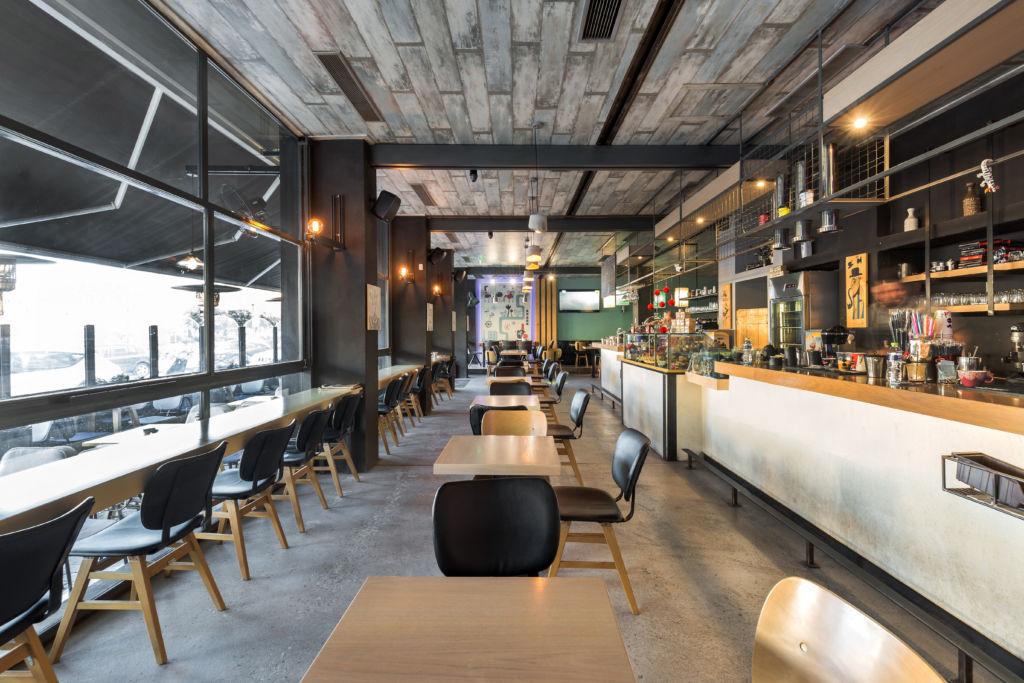Coffee and brunch Store
Designing the new use of an existing 170square meters space was a challenge. It is about a downtown café-bistro created in industrial style using visual elements that enrich and activate the new place. The concept development was based in the linear plan division between the serving bar and the seating place. The transparent wall boundary alongside the store’s big view with the wooden counters is the sitting spot where someone enjoys coffee, overlooking the city beside the river.
This view was totally reconstructed and created with steel window frames which open and unify the exterior and interior during the summer period. The floor natural coating, the front bar surface as well as the column covering is made with Kurasanit materials. Steel details were designed on the floors, the ceilings and the bar area, in order to give an industrial boost. Handmade mural painting were hand-made created from the architect and are spotted between the custom furnishing.
Location
Trikala, Greece
Area_ 170m2
Completed: December 2015
Photos_Maria Irene Moschona
